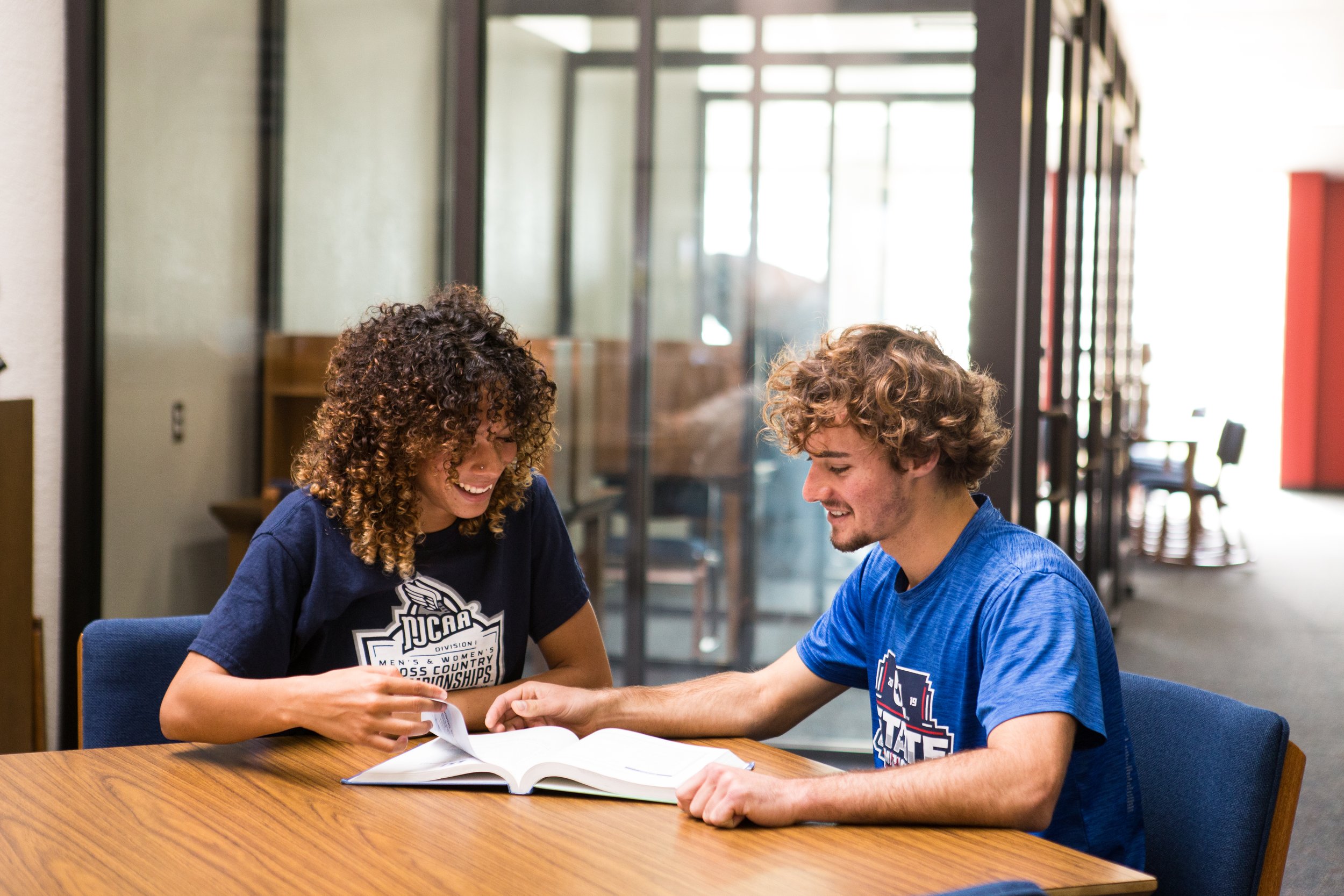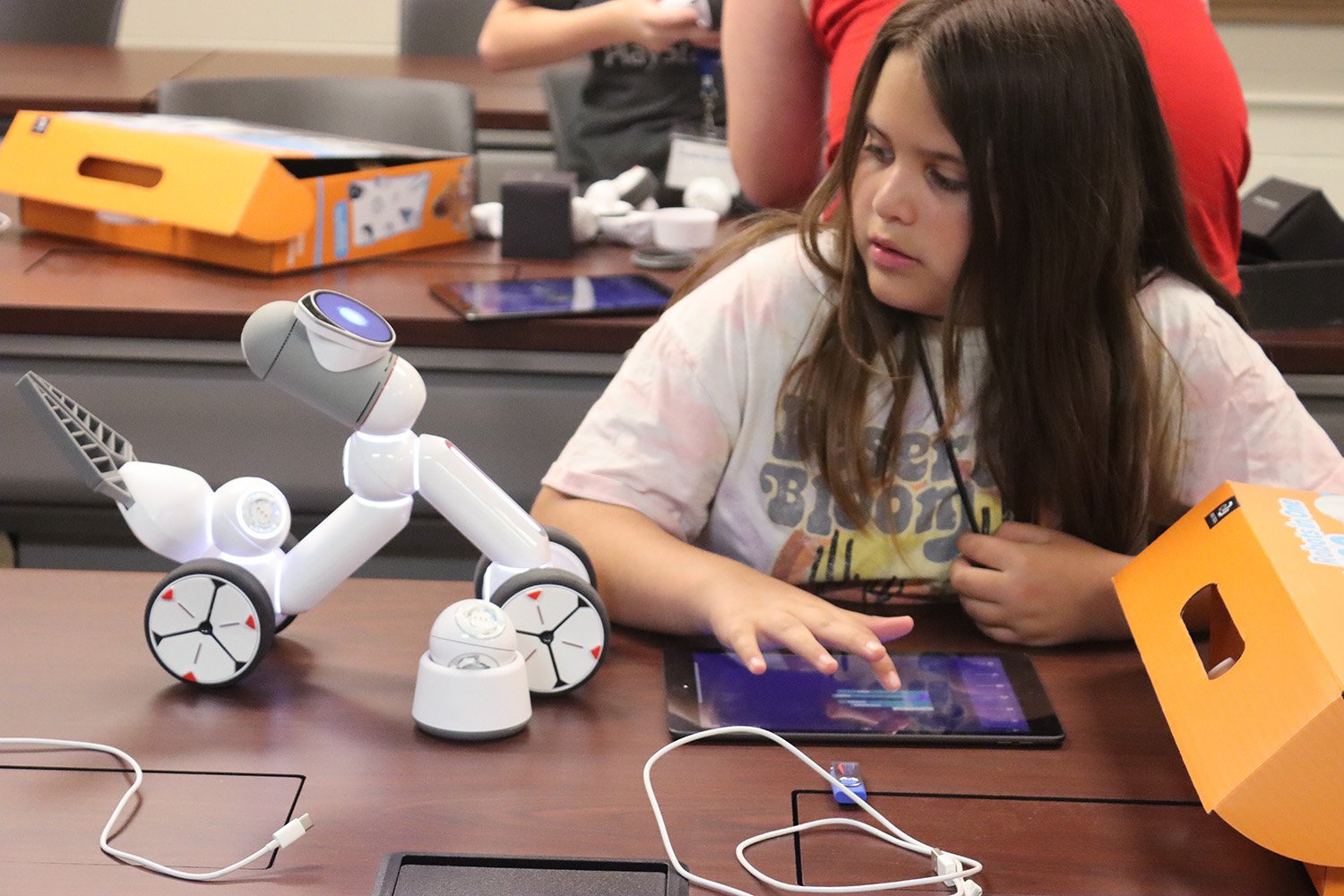
Programs
> PROGRAMS
Types of Degrees at nctc
As a two-year comprehensive community college, NCTC has the authority by the state of Texas to offer associate degrees, certificates, and occupational skills awards.
Associate of Arts (AA)
Associate of Science (AS)
Associate of Arts in Teaching (AAT)
Associate of Applied Science (AAS)
Level I Workforce Certificate
Level II Workforce Certificate
Occupational Skills Achievement Award
NCTC offers a variety of options that fit your educational goals. Through our core curriculum and transfer pathways, Career & Technical Education programs, Health Science programs, and Continuing Education there’s a program that will fit your educational and career goals.
Core Curriculum & Transfer Degrees
Core Curriculum
The NCTC Core Curriculum is comprised of the courses required for any student to earn their Associates Degree. The Core Curriculum allows students to choose courses in each category to complete the required number of credit hours to satisfy the requirements.
Start Here Then Transfer to University
Transfer degrees such as the AA, AS, and AAT are part of our goal to provide quality freshman and sophomore level courses in the arts and sciences that parallel the lower division offerings of four-year colleges and universities. By offering a coherent sequence of courses with appropriate breadth and depth, you’re prepared to transfer to a university. To earn both the AA and the AS degrees, the minimum requirements must be met with 15 college-level semester hours earned at NCTC.
Transfer Pathways
We strive to provide you with the courses of study that match your educational goals. Hence, the academic pathways provided to shape your educational experience and provide the best combination of classes (both core options and electives) that align with the intended major at a four-year university. These pathways align with the recommended Fields of Study from the Texas Higher Education Coordinating Board and will lead to the completion of the core curriculum at NCTC.
Career & Technical Education
NCTC’s Career and Technical Education (CTE) programs prepare you for the careers of today’s workplace. Whether you’re interested in a high-tech job like cyber security, a career in nursing, agriculture, business management, or one of many other fields, our CTE programs teach the skills you need to enter into, or up-skill within, your desired career! Below is a list of all degrees that NCTC offers in all CTE Programs.
-
Degrees Available:
Occupational Skills Award (OSA)
Level 1 Workforce Certificate
Associate of Applied Science Degree (AAS)
-
-
-
Degrees Available
Level 1 Workforce Certificate
Associate of Applied Science Degree (AAS)
General Business Concentration
Human Resources Concentration
Entrepreneur Concentration
-
Degrees Available
Level 1 Workforce Certificate
Associate of Applied Science Degree (AAS)
-
Degrees Available
Computer Help Desk Occupational Skills Award (OSA)
Level 1 Workforce Certificate
Associate of Applied Science Degree (AAS)
-
-
Degrees Available
Level 1 Worforce Certificate
Associate of Applied Science Degree (AAS)
Business Concentration
Barber Concentration
Career Concentration — Advanced Cosmetology
-
Degrees Available
Criminal Justice Management Occupational Skills Award (OSA)
Level 1 Workforce Certificate
Associate of Applied Science Degree (AAS)
-
Degrees Available
Level 1 Workforce Certificate
Level 2 Workforce Certificate
Associate of Applied Science Degree (AAS)
-
Degrees Available
Level 1 Workforce Certificate
Associate of Applied Science Degree (AAS)
-
-
Degrees Available
Level 1 Workforce Certificate
Associate of Applied Science Degree (AAS)
-
Degrees Available
Basic Certificate
Level 1 Workforce Certificate
Associate of Applied Science Degree (AAS)
-
-
Degrees Available
Level 1 Workforce Certificate
Associate of Applied Science Degree (AAS)
-
Degrees Available
Basic Level 1 Workforce Certificate
Level 1 Workforce Certificate
Associate of Applied Science Degree (AAS)
-
Degrees Available
Landscape Design Occupational Skills Award (OSA)
Horticulture Management Level 1 Workforce Certificate
Sustainable Horticulture Level 1 Workforce Certificate
Associate of Applied Science Degree (AAS)
-
Degrees Available
Industrial Automation Level 1 Workforce Certificate
Associate of Applied Science Degree (AAS)
-
-
Degrees Available
Basic Level 1 Workforce Certificate
Level 1 Workforce Certificate
Associate of Applied Science Degree (AAS)
-
Degrees Available
CISCO Basic Level 1 Workforce Certificate
CISCO System Level 1 Workforce Certificate
Associate of Applied Science Degree (AAS)
-
-
Degrees Available
Basic Level 1 Workforce Certificate
Level 1 Workforce Certificate
Associate of Applied Science Degree (AAS)
Health Sciences
NCTC’s Health Science programs strive to educate students at the undergraduate levels to become highly qualified health services practitioners and clinicians; to conduct instructional and hands-on activities for the advancement of knowledge through teaching and development of skills; and to provide continuing education, public service, and clinical care of exemplary quality. We will work with community partners to help North Texas make more progress in health and health equity than any other state.
-
Allied Health programs get you out of the classroom and into the healthcare profession quickly with an Occupational Skills Award (OSA).
-
Degrees Available
Associate of Applied Science (AAS)
RN to BSN Transition Program
-
Degrees Available
Licensed Vocational Nursing (LVN) Level 1 Workforce Certificate
LVN to ADN Transition Program
-
-
-
Degrees Available
EMT-Basic Certificate
Level 1 Workforce Certificate — Paramedic
Associate of Applied Science Degree (AAS) — Paramedic
-
Degrees Available
Basic Firefighter Level 1 Workforce Certificate
Fire Science Associate of Applied Science Degree (AAS)
Fire Administration Associate of Applied Science Degree (AAS)
Continuing Education (CE)
Continuing Education is a non-credit division of NCTC, offering classes and Occupational Skills Award (OSA) programs for professional development, personal enrichment, hobbies, and special skills. Whether youth, senior, or in-between, Continuing Education has programs for you and offers new classes and programs throughout the year for an ever-changing and evolving course offering to keep you learning no matter what phase of life you’re in!
More Resources
Catalog
View the full list of courses and degree requirements for each program NCTC offers.
Student Services
View a complete list of all student services and resources at NCTC to help students through the collegiate journey start to finish.
Student Life
Explore NCTC student life and learn how to get involved in the NCTC community no matter what campus you attend.
Admissions
Learn how to apply and all of the steps you’ll need to take to start your journey at NCTC.


